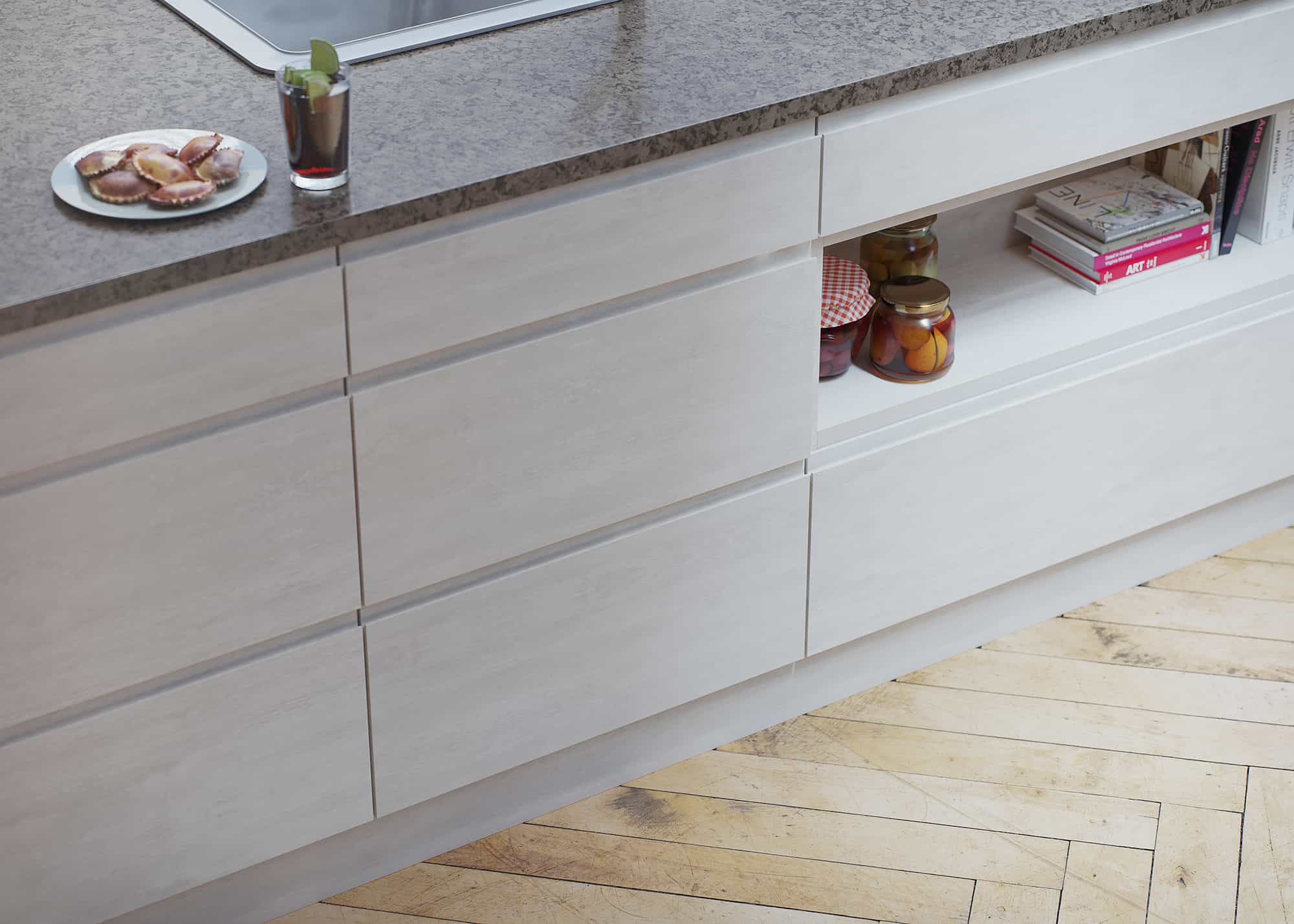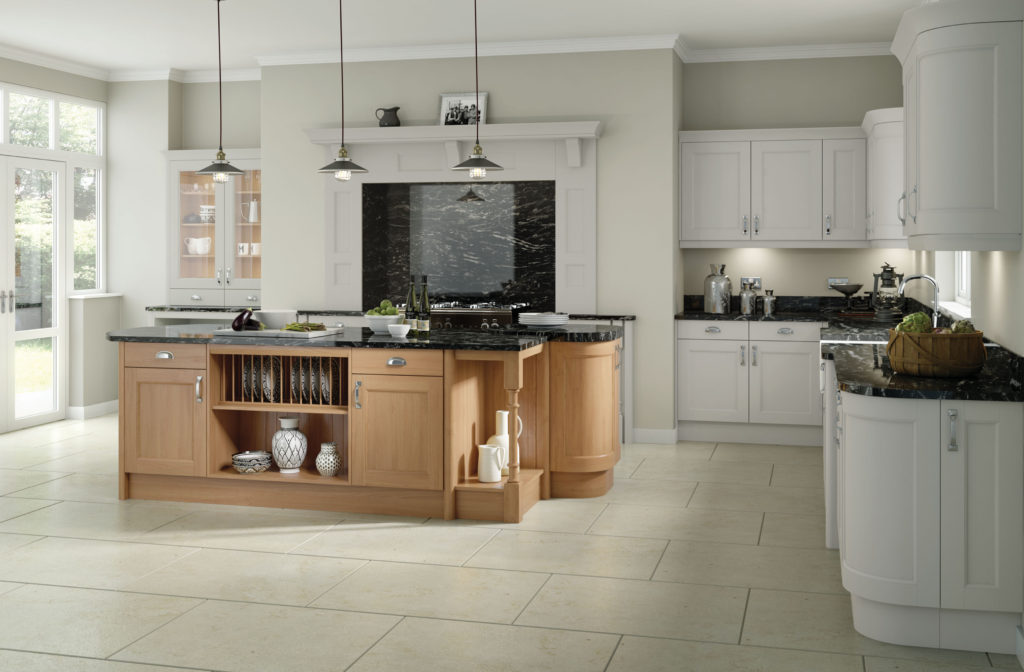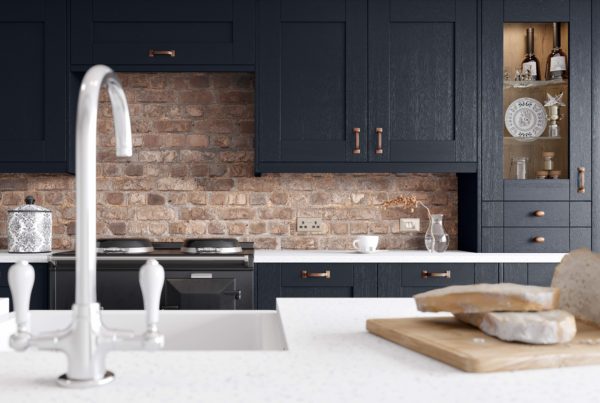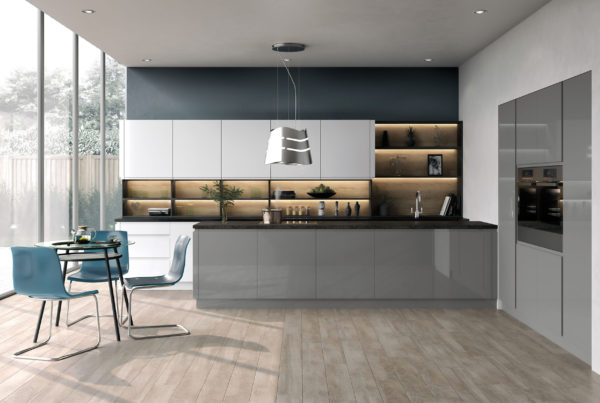When it comes to planning your kitchen there is a lot of terminology that can make planning and designing very overwhelming. Almost sounding like a completely different language to most of us! We’re here to help you understand some of the ‘jargon’ that is spoken when planning your kitchen. The last thing we want is for you to ever feel confused or apprehensive prior to embarking on your new kitchen adventure.
To keep things even simpler we are breaking down the terminology, first Kitchen Jargon Buster: Cabinets!
BLIND CABINET A blind cabinet is used in a corner to transition from one wall to another without leaving a large empty space in a corner. Fear not, our innovative storage solutions allow you to capitalise on every inch of available space, including hard to access corners and crannies that previously would’ve been left gathering dust!
CARCASS Carcasses are the units, which doors and drawer fronts are attached. It’s the internal framework of your kitchen. They have a structural role in terms of supporting the worktops, and of course provide storage and appliance housing. The Carcass is only visible when your doors are open, they can be easy to overlook, but poor-quality carcasses will have a massive impact on your kitchen’s longevity and performance.
SHAKER A style of kitchen door whereby a raised outer door profile gives a more traditional door style. We offer a selection of fitted kitchens with shaker doors. However, depending on the colour you choose, it’s possible to create some dramatically different looks. Fresh whites and pretty pastels are Scandi cool. Navy blue and slate greys are on trend and dramatic. Sage greens and creams are classic, especially when paired with lighter timber worktops.
PLINTHS Also known as kickboards. These run along the floor beneath units to cover up standard unit legs, which can be ugly. If you have chosen freestanding units on legs you don’t need these.
CORNICES The upper frame around fitted wall units. Hides cabinet tops and gives a neater look.
Still unsure on kitchen terminolgy?
If you have a design in mind we’d love to hear from you – simply fill in our ‘contact’ form to book a design consultation with one of our expert designers to begin the process of transforming your dream kitchen into a reality. We will take your ideas, discuss how you use your kitchen and what you need from it. Our kitchen designers are happy to work with you to make the best use of space. We can fill in areas with innovative space saving solutions and with the most up to date kitchen technology create a kitchen that’s perfect for you.
For more inspiration for your new kitchen follow us on Instagram!





